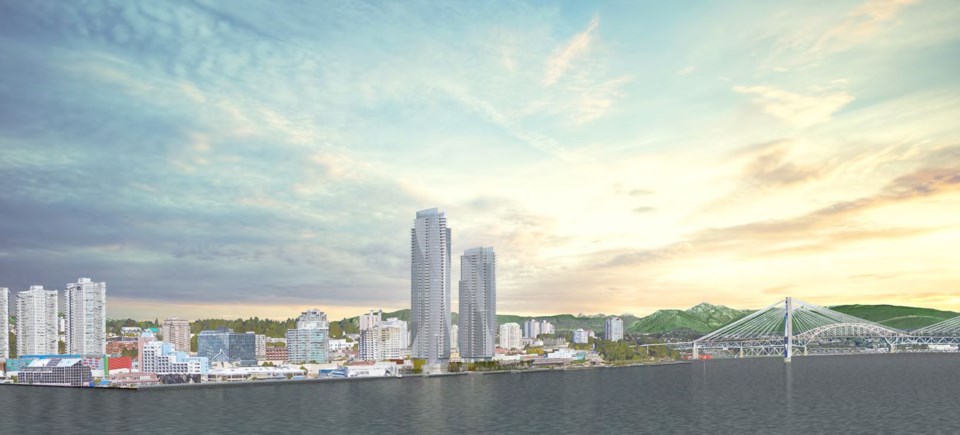A skyscraper planned for New Westminster’s waterfront is nearly as tall as the Seattle Space Needle.
Bosa Developments is applying for a special development permit and a development variance permit to build a mixed-used development that includes a 53-storey (180-metre) skyscraper and a 43-storey (149-metre) highrise. The Seattle Space Needle measures 184 metres tall.
The proposal also includes two acres of greenspace next to Westminster Pier Park, a plaza at Begbie Street, completion of the waterfront esplanade, a 40-space child-care facility, at-grade commercial space in a two-storey building, underground and surface parking, pedestrian access throughout the site and five townhouses.
The Larco site was once zoned for five highrises, but later rezoned to allow three towers on the site. Two highrises and a two-storey building are now proposed for the site.
Dan Diebolt, development manager at Bosa Development, said the company recognizes this is a very important location in the city and wants to help “connect the dots” on the site that’s located between Westminster Pier Park and River Market. He said the design team has devised a plan that includes two towers.
“We thought this would really open up the skyline, shadows and the pedestrian environment. We saw this as a great opportunity,” he said. “There is obviously a trade-off with heights. We think that warrants discussion and certainly want to be part of that, but we saw this as a really positive step and will see where that goes.”
Mayor Jonathan Cote said redevelopment of the site was first talked in the 1980s.
“I know this site has always been seen for its opportunity on our waterfront and has always been viewed as the missing link,” he said. “There is no doubt when the community first starts to see this application, the first thing that is going to catch their eye is the height of the buildings. These will by far be the tallest buildings in the City of New Westminster. I think it’s been part of a compromise process on this particular site.”
Coun. Bill Harper thanked Bosa for bringing forward an application that is critical for completion of the city’s waterfront.
“I actually like the design. This property and the property where Pier Park is were originally designed for 13 around 34-storey towers. I think what this does is it places two towers instead of 13 with quite a bit of open space. Quite frankly, I didn’t expect that when we heard this was coming forward,” he said. “I think it’s very open. There’s lots of view corridors, thin buildings. I think they are iconic.”
Coun. Patrick Johnstone expressed concern about potential construction impacts on River Market. He wants the developer to mitigate those impacts and ensure access is provided as much as possible via Begbie Street.
So, what’s next?
On Monday, city council directed staff to process the application. Next steps include public consultation and a presentation to the New Westminster Design Panel.
In addition to a special development permit that would be reviewed and issued by the city’s director of development services, the project would require council’s approval for development variance permits for building footprint, parking, building siting and building height. Three towers of 38 storeys, 47 storeys and 29 storeys are permitted under the current zoning.
A staff report states public consultation will take place in October, but the city and the developer recognize there will be transportation impacts, both during construction and as a result of the development, so more information is being gathered on those fronts.
“Because it’s such a complex project to construct, the applicant is working diligently to get their ducks in a row to understand what that process would be,” said Jackie Teed, the city’s planning director. “The short answer is we don’t have a fixed timeline right now. We did include one in the report that outlines the basic steps, but we aren’t going to consultation in October. As soon as we have those couple of pieces in place we will go out to public consultation."
Timeline: From five towers in 1996 to two skyscrapers in 2016
1996: Larco Investment Ltd. receives zoning approval to build a 1,000-unit housing project in five towers in the 600 and 700 blocks of Front Street.
2004: Larco agrees to the city’s request to modify its proposal to include a more expansive and generous waterfront esplanade, better public access to the waterfront, better view corridors and integration with the rest of the downtown, and mitigation of impacts of the railway corridor.
March 2005: Following a public hearing, council gives third reading to a bylaw allowing Larco to build five towers ranging from 25 to 30 storeys. As part of the plan, Larco would provide amenities such as pedestrian overpasses at McKenzie and Begbie streets, 50 per cent of the costs of a vehicle and pedestrian overpass at Sixth Street, a landscaped esplanade on Larco’s property and the water lot located over the Fraser River and 148 public parking stalls.
2013: The city approaches Larco about the possibility of reconsidering the density and scale of the previously approved plan for the site and works with Larco on a new master plan for the waterfront property.
2014: The city rezones the site to permit three highrises (ranging from 25 to 45 storeys in height), a new 0.8-hectare (two-acre) park, an extended waterfront esplanade, more open spaces with view of the Fraser River, a 150-room hotel and space for a daycare.
Spring 2016: Larco sells 660 Quayside Dr. to Bosa Development.
October 2016: Council considers a staff report recommending the special development permit and development variance permits be processed. The application is proposing a two-storey commercial building, a 38-storey highrise (128 metre) and a 53-storey (180 metre) highrise.



