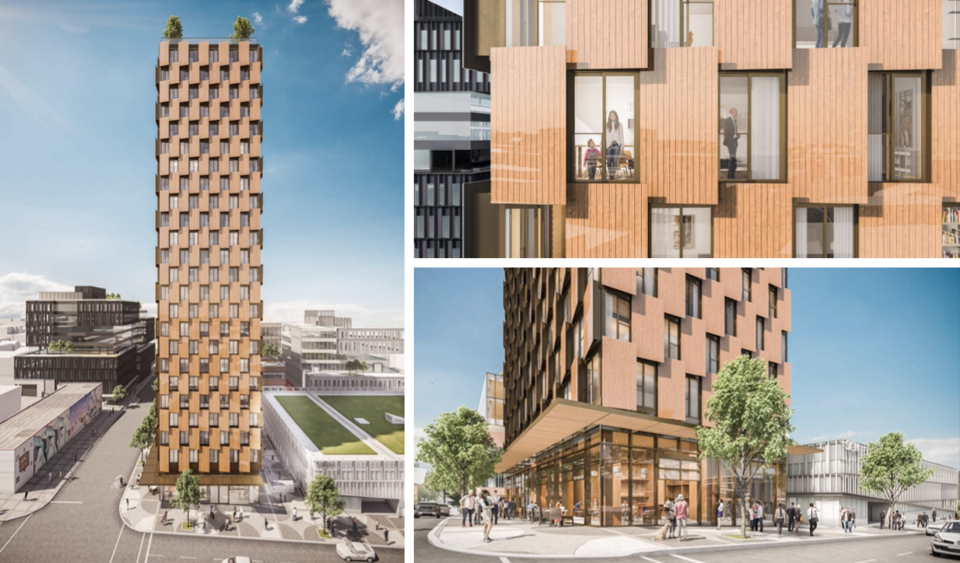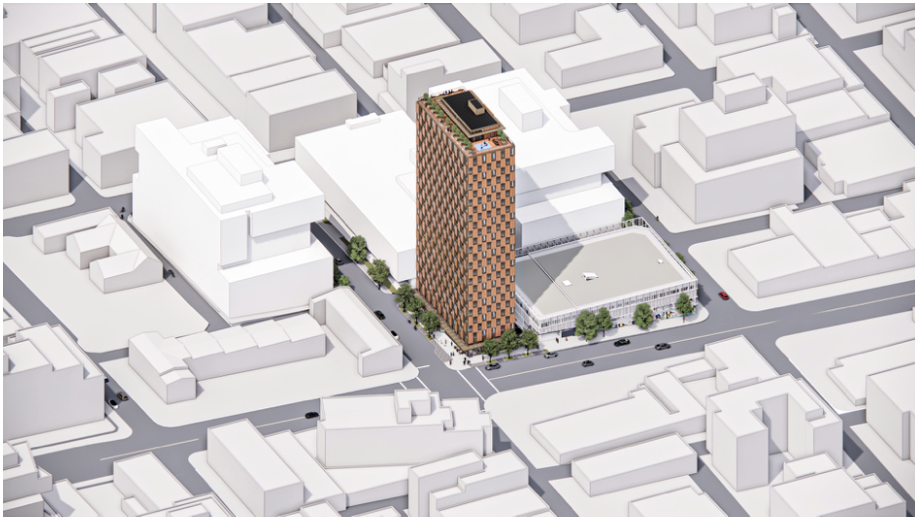Vancouver’s Mount Pleasant neighbourhood could soon be home to the city’s tallest “hybrid-timber” residential building.
An application from Henriquez Partners Architects on behalf of Westbank Projects Corp. goes to public hearing Jan. 23 for a 25-storey rental highrise at Main Street and 5th Avenue.
Hybrid-timber construction has become popular in Vancouver, with a staff report pointing out the city is a leader in North America, with an increasing number of large developments incorporating mass timber as primary structural elements.
Examples of projects approved or under review include: 1190 Burrard St. (social housing, service centre, 17 storeys), 1055 Dunsmuir St. (office,16 storeys), 3571 Sawmill Cres. (residential, 18 storeys) and the new Vancouver Art Gallery (11 storeys) across from the Queen Elizabeth Theatre.
Hybrid-timber construction includes a combination of heavy steel columns and beams, a concrete core and cross-laminated timber floor slabs topped in concrete. The method has fewer design and functional limitations than an all-mass timber construction.
The project at Main Street and 5th Avenue calls for 210 rental units, 168 of which would be rented at market prices and 42 at below-market rates. At least 35 per cent would be considered “family units” — two and three bedrooms.
The staff report suggests rent for the below-market units could range from $1,077 per month for a studio to $2,293 for a three-bedroom. A one-bedroom could go for $1,216 per month and $1,683 for a two-bedroom place.
Market rents could range from $1,653 for a studio and $3,212 for a three-bedroom.

Queen Elizabeth Park view cones
The proposed project would be developed on a site currently serving as a parking lot. The property is on a sloping grade on Main Street, which would give the 25-storey building a higher profile along the strip of the 2000-block.
The height of the building raised some concerns during the city’s public feedback exercise, with the staff report noting the building will encroach into the lower section of the Queen Elizabeth Park view cone.
The ABC Vancouver-led council has been vocal about the need to consider how view cones prevent housing projects getting approved. The Broadway Plan, which the project falls under and was approved by the previous council in 2022, addressed view cones.
“To support provision of additional job space and affordable housing options near rapid transit, the Plan considers incursions into this view for specific project types at limited locations, for which this proposal is eligible,” the staff report said.
Concerns were also raised about the project not including on-site parking, except for loading, visitor and accessible parking as required per the city’s parking bylaw. More than 340 bicycle spaces are proposed on four underground levels of the building.
The staff report’s response to parking concerns was the site is well served by transit, with various bus routes along Main Street, 2nd Avenue and Broadway. The Main Street-Science World station on the Expo Line is a short walk from the site.
The future Mount Pleasant and Great Northern Way stations on the Broadway Subway will be located four blocks south and three blocks east, respectively.
Pressure on elementary school
The neighbourhood has seen rapid residential development in recent years, with projects built just north and south of the proposed site. Pressure on Simon Fraser Elementary School — which is in the catchment area of the project — was highlighted in the report.
“According to the Vancouver School Board’s 2020 Long Range Facilities Plan, Simon Fraser will be operating above capacity in the coming years, with a capacity utilization at 176 per cent by 2031,” the report said.
“The VSB report notes that overall enrolment trends for the wider area are changing. The VSB continues to explore options to reduce pressure on schools in this area, monitor development and work with city staff to help plan for future growth.”
The iconic City Centre Motel, which currently serves as a temporary space for artists while redevelopment plans are considered, is located across the street from the proposed project.




