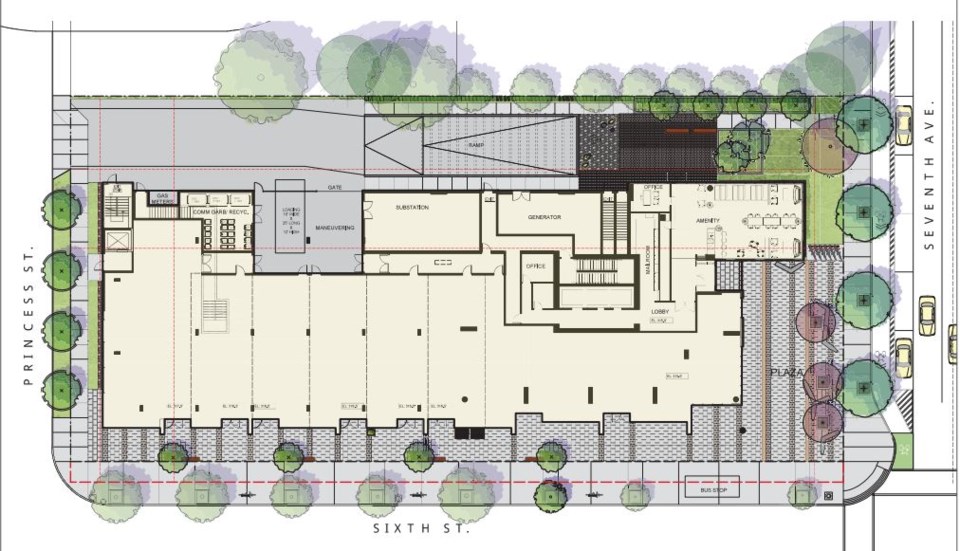A revised plan for a development in uptown New West addresses concerns about “poor doors,” but it doesn’t allay some neighbours’ fears it will create a traffic “circus” on Princess Street.
The City of New Westminster recently received an application to vary the plans for a proposed highrise at 616 and 640 Sixth St. The revisions would allow the mixed-use tower approved for the site in 2019 to be two storeys shorter in height and to permit all 237 units in the building to be market rental. It would also allow fewer parking spaces than originally proposed.
In 2019, Orr Developments proposed a 29-storey building that included a mix of strata and rental units – and separate lobbies, elevators and amenity areas for the strata and rental components. By moving to a 100% rental building, concerns raised about separate entrances for owners and renters – or “poor doors” – have been addressed.
On Dec. 14, council approved a staff recommendation to support a housing amenity bylaw requiring all residential units in the building to be secured market rental housing. Council also gave notice that it will consider issuance of a development variance permit that would allow the maximum allowable tower floorplate to be increased from 650.5 square metres (7,000 square feet) to 689 square metres (7,414 square feet) and to reduce the number of off-street parking spaces.
According to a staff report, the increased floorplate size would provide a more efficient layout for a rental building and allow the building’s height to be reduced to 27 storeys. Commercial space would still be provided at grade.
In addition to making the entire building rental, the applicant is applying to Canada Mortgage and Housing Corporation’s rental construction financial initiative, which, if successful, would require all units to have 10% below-market rates for 21 years.
As part of the 2019 rezoning, the developer agreed to include a privately owned, publicly accessible plaza in the development, to provide the city with a $911,475 voluntary amenity contribution and to secure all rental units for 60 years or the life of the building. Those will continue to be provided as part of the revised plan.
At the June 2019 public hearing, a majority of the 20 speakers expressed concern about the project, citing concerns about safety for pedestrians in the area, increased traffic on Princess Street, the displacement of longtime businesses and the building’s height. The city also heard from residents who supported the project because it creates new rental units in the uptown and would contribute to the economic vitality of the area by bringing more residents to the neighbourhood.
The 2019 plan included 313 off-street parking spaces and one commercial loading space, which would be accessed from Princess Street. The same vehicle access into and out of the site is still being proposed, but the revised application includes 253 parking spaces, which exceeds the city’s bylaw requirements for rental zones.
In response to the revised application, the city received correspondence from some uptown residents who are still concerned about traffic impacts on Princess Street.
“To have more traffic at the corner of Sixth Street and Princess is a disaster waiting to happen,” wrote Marlene Anderson. “Princess Street is 30% narrower than Seventh Avenue, and we already have six highrise towers dumping traffic onto it, as well as a major entrance to the only mall of that size locally.”
Diana Seeley is concerned the development will turn this area into a “circus” and create safety concerns for area residents, including seniors who get around with walkers and wheelchairs.



