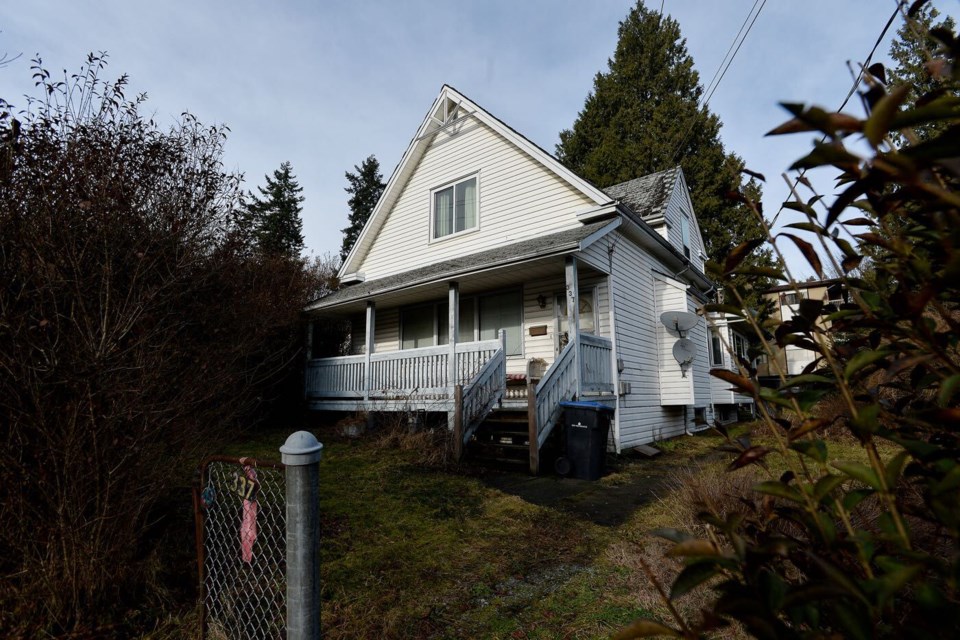A variety of housing projects are working their way through New Westminster city hall.
Duplexes, townhouse and infill projects are being considered in various parts of the city, including Sapperton, Moody Park and Queen’s Park. Here’s a look at some of the projects that are currently being considered in New West.
337 and 339 Keary St.
Council has directed staff to proceed with processing a proposed rezoning for 337 to 339 Keary St., where an applicant is proposing to build an infill townhouse project. Nine side-by-side, ground-oriented residential units are being proposed in two buildings, with all of units the being stratified.
The Sapperton site is currently home to two single-family homes, which were built in 1906 and 1907. A heritage assessment concluded the houses have low to moderate heritage significance, and the city’s community heritage commission (CHC) supported a staff recommendation to issue a demolition permit for the two buildings.
“At this meeting, the CHC also recommended that the applicant consider advertising the 337 Keary St. house as available for relocation, and that they consider deconstruction as an alternative to demolition waste,” said a staff report. “The applicant intends to explore both ideas. The director of climate action, planning and developing has not yet issued the demolition permit.”
Now that a preliminary report has been presented to council, the project moves on to public consultation and to consideration by the New Westminster Design Panel.
323 Regina St.
A rental infill house is being considered as part of a heritage revitalization agreement application in the Queen’s Park neighbourhood.
The owners of 323 Regina St. are proposing to retain and protect the existing 1928 house with a heritage designation bylaw and to build a 132-square-metre (1,420-square-foot) infill house that would face onto Fourth Street.
“The infill house is proposed to be larger than permitted in the laneway program; however the overall lot density including both buildings is consistent with the density allowed by the zoning bylaw and lower than the conservation area’s incentive program,” said a staff report. “Two minor zoning setback relaxations would also be required, one for each house.”
According to the report, the site is located in the Queen’s Park heritage conservation area, but it’s not a protected property. The project is proposed on a corner lot that faces Regina and Fourth streets.
Staff say the applicant has made a number of changes to the proposal in response to community feedback.
On Jan. 10, council gave first and second readings to a heritage revitalization agreement bylaw and a heritage designation bylaw.
122 Eighth Ave.
A stratified duplex featuring side-by-side, ground-oriented residential units is proposed in the Glenbrooke North neighbourhood.
Council has directed staff to process a rezoning application for a duplex at 122 Eighth Ave. Both units would have three bedrooms and access to outdoor space.
“The proposed duplex would help increase opportunities for family-friendly, ground-oriented infill housing, which was identified as a key objective during the development of the official community plan,” said a staff report.
According to the report, additional design work is needed in regards to the building massing, private open space design and screening of waste bins.
Now that council has received a preliminary report about the proposal, the applicant will embark on public consultation. The city will also seek public feedback via the Be Heard New West website and a survey, before the project goes to council for first and second reading of the project’s bylaws.
802 to 806 Eighth St. and 809 Eighth Ave.
An 18-unit townhouse and heritage house development is being proposed for three properties in the Moody Park neighbourhood.
The city has received heritage revitalization agreement and development permit applications for 802 to 806 Eighth St. and 809 Eighth Ave. The site is located across the street from Moody Park and the old New Westminster Secondary School.
The Sincock House, currently located at 806 Eighth St., would be relocated to its own subdivided parcel on the site, restored and legally protected through a heritage designation bylaw.
The proposal also includes the construction of three new townhouse buildings, which would have nine side-by-side townhouse units and eight units in a stacked townhouse format.
“The buildings are proposed to be oriented parallel to Eighth Avenue on both sides of a central pedestrian courtyard,” said a staff report.
On Dec. 13, council directed staff to process applications related to the project.
Follow Theresa McManus on Twitter @TheresaMcManus
Email [email protected]


