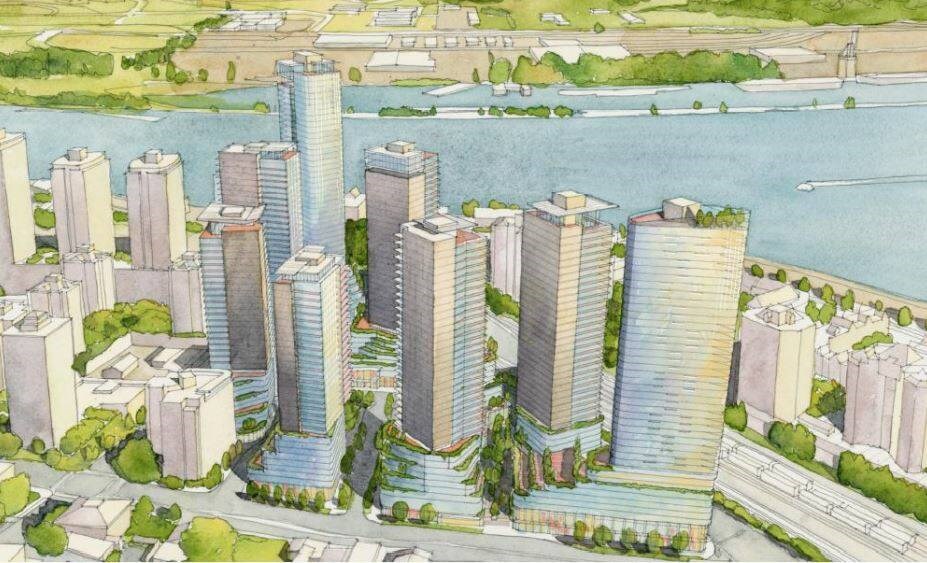A transformation of Columbia Square Plaza could see thousands of new homes, retail, and community and public spaces created on the prominent site in downtown New Westminster.
At a workshop on Monday afternoon, city council will receive an introductory report from staff about a rezoning application for the shopping plaza at 88 10th St. The reports states “significant residential density” is anticipated as part of the site’s redevelopment – with 2,200 to 4,000 residential units built in six to eight towers, providing homes for an estimated 4,000 to 7,250 residents.
The City of New Westminster has received an application for a main plan for the Columbia Square Plaza shopping centre, which would see the site redeveloped into a high-density, mixed-use and transit-oriented community. The site, which would be redeveloped in phases, would include a variety of housing opportunities, office and retail uses, as well as community and public space.
A staff report states the proposal from EDGAR Development is “preliminary in nature” and requires more details from the applicant, but is anticipated to include six to eight towers.
“Height and overall density would be dependent on further review of servicing requirements, aligned with city policies and amenities to be delivered through the application,” said the report.
It’s expected that most, if not all automobile movements, parking and loading would be constructed below grade, allowing the surface to be prioritized for pedestrians and cyclists, said the report.
According to staff, the proposal is generally consistent with the form and uses anticipated in the area, but it doesn’t have enough affordable rental units to meet the city’s inclusionary housing policy. The number of secured market rental units being proposed is also below what the city would expect from a development of this size.
“As of yet, the applicant has not provided sufficient information for staff to analyze and provide a recommendation on these components,” said the report.
Columbia Square Plaza is currently home to assorted shops, restaurants and office spaces in ground-oriented buildings spread out across the site, which is bounded by Royal Avenue, Columbia Street and 10th Street.
In addition to residential units, the report stated it’s expected a minimum of 11,150 square metres (120,000 square feet) of office space would be provided on the 7.2-acre triangular-shaped lot site).
Housing and school issues
Because the project “would bring significant growth” to downtown New Westminster, City of New Westminster staff have told the applicant it needs to work with the school district to understand school space needs and to determine if there’s an opportunity to include an “urban school” in the development, said the report.
According to the report, there are two areas of “strategic importance” that staff need council’s direction to work on with the applicant before the application moves forward in the review process – affordable and market rental housing, and new school needs.
Monday’s report includes three staff recommendations for council’s consideration related to these issues:
* Direct staff to work with the applicant to revise their proposal to meet the city’s inclusionary housing policy and secured market rental expectations, or identify an alternative proposal for achieving inclusionary and secured market housing in the project. Staff would report back to council before advancing the proposal further in the review process.
* Council direct staff to work with the applicant to secure development of the affordable units, either within the first half of the total project build-out or proportional to the overall development build-out.
* Council direct staff to work with the applicant to complete discussions with the New Westminster school district regarding the need for a school site in the area.
According to the report, the proposed population estimates for the project range from 4,000 to 7,250 residents, of which 280 to 530 are estimated to be school-aged children.
The proposed redevelopment of Columbia Square Plaza is in the first step of the application review process, with subsequent steps including an interdepartmental review, First Nations engagement, applicant and city-led consultation, thematic workshops, creation of a draft master plan, presentation to the city’s advisory planning commission, and consideration of zoning amendment bylaws. The staff report does not include a timeline about when these steps will occur.
Stay tuned for upcoming updates on this proposal from the developer, as well as city council.




