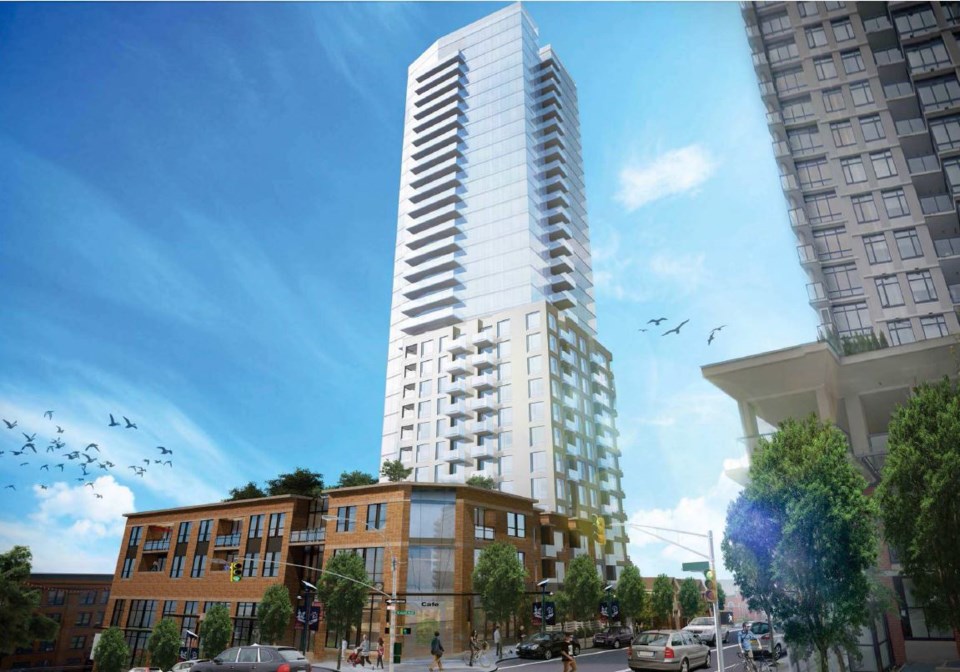A developer hoping to build a highrise in downtown New Westminster has purchased an adjacent site so the project preserves views for nearby residents.
City Point Real Estate Development Inc. has applied to the city for a rezoning and special development permit for 618 Carnarvon St., so it can build a 33-storey mixed-use development at the corner of Sixth and Carnarvon streets. The project would include 262 residential units, 526.3 square metres (5,665 square feet) of at-grade retail space facing Sixth Street, and a publicly accessible pocket park at the corner of Sixth and Clarkson streets.
The proposal would see a 30-storey residential tower built on top of a three-storey podium that would include an internal courtyard and townhouses facing Carnarvon Street and above Clarkson Street. The plan includes construction of townhouse units and parking built atop the SkyTrain guideway, which would be enclosed in the vicinity of the project.
Last year, nearly 200 residents signed an online petition against the proposed development, citing concerns about its height, density and loss of views and light.
Architect Stuart Lyons said “it’s been a very fruitful process” preparing designs for the site, which has included input from neighbours and the city.
“I think one of the important aspects of the site plan is we were able to push this tower out of the direct view of a tower called The Point, across Carnarvon Street. What this did was it certainly improved the direct views off of that site behind us,” he told council Oct. 16. “We did that by, during the process, acquiring another site so that we could assemble a larger site so we could move our tower over.”
Purchasing the neighbouring site also allowed the developer to fully expose the heritage courthouse and provide a landscaped entry court, said development manager Larry Kerr.
“We have focused on public realm, introducing townhomes on Carnarvon, commercial at the significant corner and a public pocket park down the Sixth Street hill, to supplement the commercial activity and provide an outdoor meeting area and drop-off for parking,” Kerr said. “Based on public input, we have completely transformed the tower form to make it distinct from the surrounding towers.”
By encapsulating the SkyTrain tracks, the developer was able to expand the amount of open space in the development and incorporate townhouses into the plan.
“On the side facing Clarkson and Columbia, and ultimately the Fraser River, this is where we have built across the top of the existing SkyTrain. This landscaped terrace is about 9,000 feet of landscaped area that otherwise wouldn’t be on the site if we hadn’t built over the tracks,” Lyons said. “What it also does is gives us an opportunity for 10 really great townhouses, family townhouses, along that edge, which if we didn’t build over the tracks wouldn’t be possible to provide. That seemed to be a great opportunity from covering in the SkyTrain.”
A staff report states that 40.8 per cent of the units would have two bedrooms and 11. 4 per cent would be three-bedroom units, which exceeds the city’s’ requirements in the family-friendly housing policy.
Council has given three readings to a road closure bylaw and land disposition bylaw that allows a portion of Clarkson Street to be incorporated into the development. A staff report states this portion of the road isn’t currently being used for vehicle use and consists of landscaping and a concrete retaining wall for the SkyTrain guideway.
While the proposal exceeds the maximum height and density under the city’s density bonus program, a staff report said the project provides several benefits such as reducing noise from SkyTrain as a result of encapsulation of the tracks, additional townhouse and family-friendly units and private open space, and improved “view cones” from surrounding properties.


