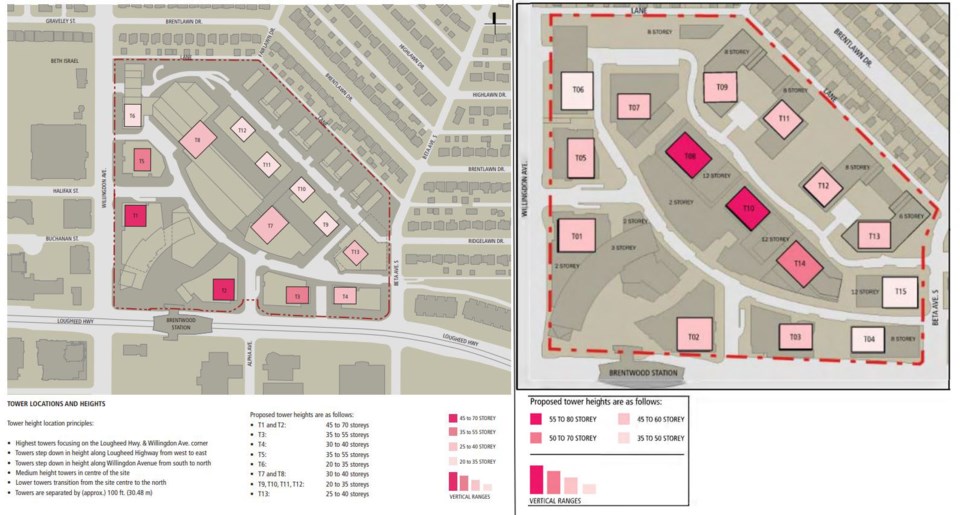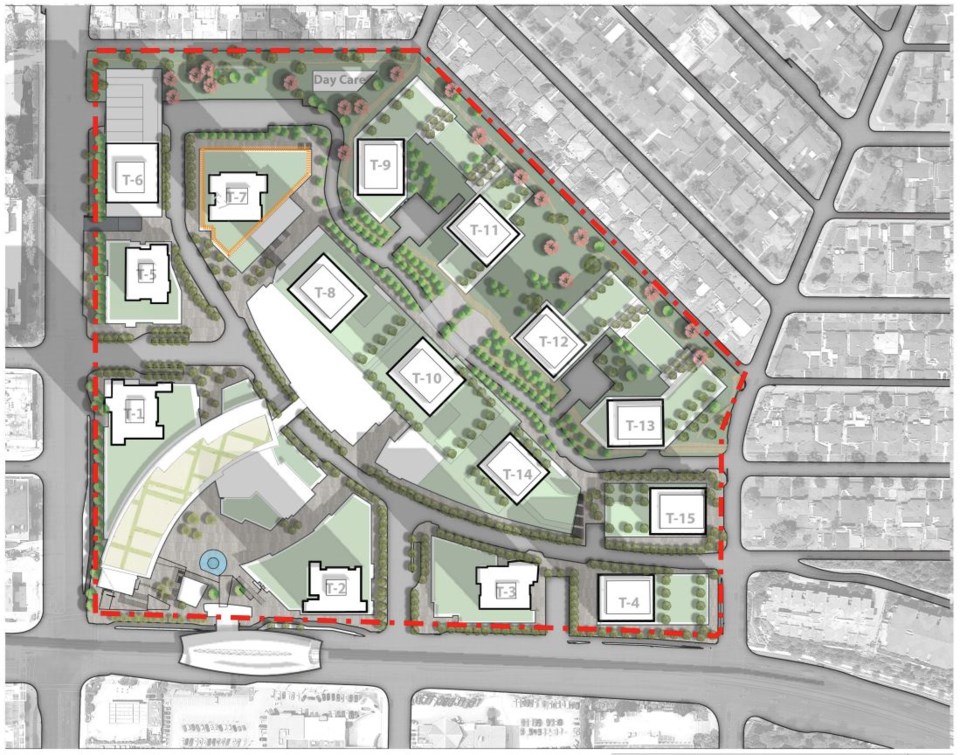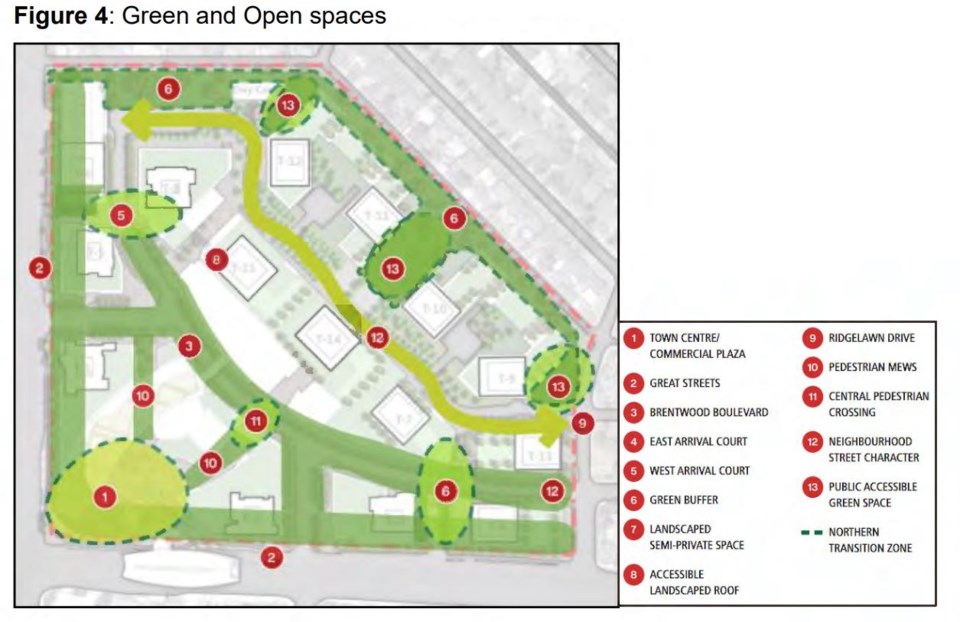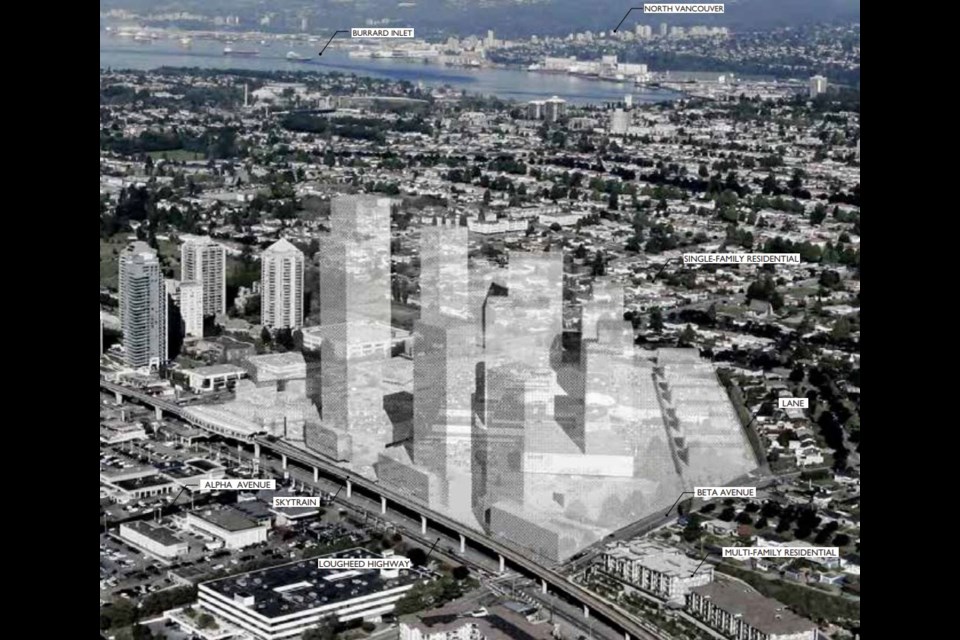A new park and two new highrise towers soaring up to 80 storeys tall could be added to Burnaby’s Brentwood town centre, and residents can share their thoughts on the plan at an open house on April 2.
Changes to the Brentwood site master plan, the Amazing Brentwood development at 4567 Lougheed Hwy., would see the number of towers and allowed heights increased due to the number of non-market rentals required by a relatively recent policy, according to a staff report.
Where the original 2013 master plan called for 13 towers, the amended plan includes designs for 15 towers, and the two additional highrises could be up to 80 storeys tall.
The two tallest under the original plan are now built as Towers 1 and 2 at Brentwood.
Both towers are 53 residential storeys atop a three-storey commercial podium (the range for those towers allowed up to 70 storeys, showing the towers can be built under maximum allowable height).

The Amazing Brentwood developer Shape Properties most recently applied in October to develop Tower 7, proposed as a 56-storey market rental building with 614 units.
The amended plan also outlines a potential location for a child-care facility and a new central park, which would “serve as a community hub and provide needed green space to the residents.”
Councillors discussed the changes at a committee meeting in January.

Staff said the plan has to be updated to bring it in line with a city policy that requires 20 per cent of a development to include non-market rental apartments to be rented at “Burnaby affordable” rates (20 per cent below the neighbourhood’s median rent).
The city adopted the “rental use zoning policy” in 2020, seven years after the Brentwood site master plan was approved.
The current master plan can’t be applied to new developments because it doesn’t follow the policy, and the city wants to ensure future developments include the non-market rental requirement, according to Johannes Schumann, the city’s director of neighbourhood planning and urban design.
“We can’t approve any more development on this site without an amendment to the master plan,” Schumann told councillors at the committee meeting.
New development applications for the site will have to include the 20 per cent non-market rental units, as required by the 2020 policy, according to the staff report.

The amended plan doesn’t change the amount of allowed commercial density, but it would mean 49 per cent of the commercial density could be used as market rental apartments, called commercial rental, and the remaining commercial density for traditional commercial purposes such as retail, office or hotel uses, according to the report.
Council unanimously agreed to bring the amended version of the Brentwood site master plan to public consultation.
At the drop-in open house, the city’s project team will be available to share information, answer questions and take feedback from residents.
📢 SOUND OFF: What do you think of the proposed changes to the Brentwood Town Centre development plan? Share your thoughts — send us a letter.
Brentwood Town Centre development plan open house
When: Tuesday, April 2 from 4 to 7 p.m.
Where: The Amazing Brentwood mall at 4567 Lougheed Hwy. at the centre court next to the Tables food court on the second floor





