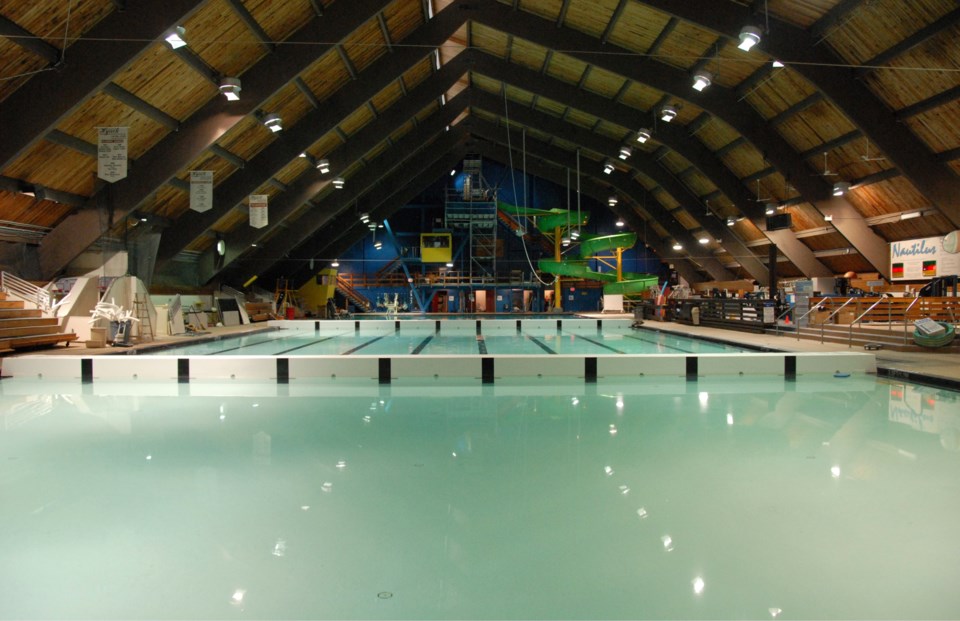An aquatics centre with all the bells and whistles needed to host competitions could cost up to $15 million more than a community pool – but the city is willing to take the plunge if the feds will kick in some cash.
On Monday, council approved staff recommendations concerning “two streams” to take regarding the future aquatics and community centre. To address the concerns raised by the Hyack Swim Club – and based on the fact that there is a high level of general support from a cross-section of the community for a plan for an option that includes 10 swim lanes and extra deck space – staff recommended the city pursue two design options – a community recreation facility and an enhanced competition-hosting capacity.
Council also approved the construction of an enhanced competition-hosting facility option if the city is successful in obtaining a “significant” federal government grant, and directed staff to prepare a federal grant submission for the enhanced competition hosting facility option.
Mayor Jonathan Cote said the recommendation from the Mayor’s Task Force on the Canada Games Pool and Centennial Community Centre responds to a desire that’s been expressed for a facility that can host competitions, but also acknowledges that a city of 70,000 people, with a limited tax base, would have trouble fulfilling that regional mandate on its own.
“I am very optimistic that the history of the Canada Games Pool, its history of competition, will make this a very strong sell in terms of being able to obtain a grant,” he said. “I think that being able to attach the competitive swim component to the grant applications will actually improve our chances of being able to get a grant in what will be a very competitive process, one that we have been waiting several years for the federal government to put out. We really have one shot to put the best case forward.”
A staff report states that preliminary cost estimates suggest a community recreation facility would cost $100 million and an enhanced competition-hosting facility would cost $115 million.
The community recreation facility would be about 114,300 square feet in size and include a leisure aquatics tank, an eight-lane aquatics program tank, change rooms and support spaces, an enhanced fitness centre, a welcome centre, multipurpose rooms, a childcare facility and gymnasiums, including spaces that could potentially accommodate gymnastics and trampoline programs once offered at the Arenex. In order for the facility to host large swim meets, including regional and western competitions, it would need two additional lanes (10 in total), additional deck space, additional spectator seating and additional warmup/cool down area.
Geoff Watson, a principal with Turnbull Construction Project Managers Inc., said the approach being taken will allow the city to proceed with schematic designs, to a point where potential funding from federal or provincial governments is better understood.
Steve Kellock, the city’s senior manager of recreation services and facilities, said the city will use the fact that the facility will be a regional draw as a way of garnering additional support for a grant application to the federal government. City staff has met with Hyack Swim Club to see how they can work collaboratively to pursue the grant, and will also be seeking Swimming Canada’s support for the project.
Cote said this is a “good direction” that allows the city to move forward on a project that it’s been discussing with the community since 2016.
“I think we have reached a critical juncture where we actually need to start to move forward,” he said. “We are going to continue to have discussions and community engagement but we need to actually actively get started on design work and we need to start moving forward on grant applications if we are going to be able to start construction in 2020. I think we have reached an important point where we need to make some decisions.”
In addition to preparing grant applications for federal and provincial infrastructure funding, the city will issue a request for proposals for a design team to develop detailed designs, conduct a parking analysis for both facility options and begin technical studies that will help provide more clarity about the project scope and cost.



