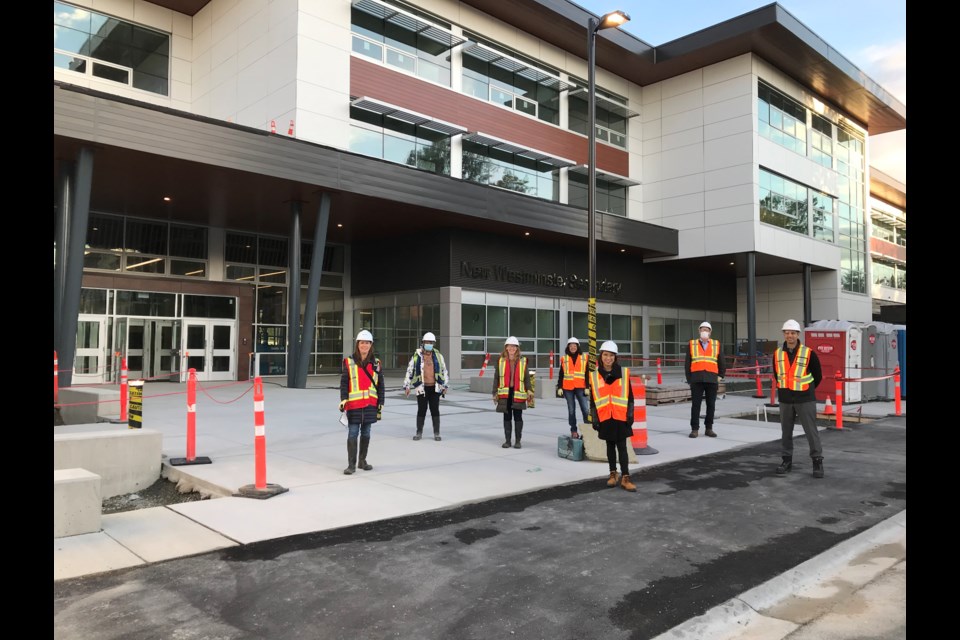Adjustable-height desks, charging stations in locker areas and floor-to-ceiling writeable wall surfaces in classrooms are among the features of the just-about-finished new NWSS.
The replacement New Westminster Secondary School, with a price tag of $106.5 million, is under construction on the school site at Eighth Avenue and Sixth Street.
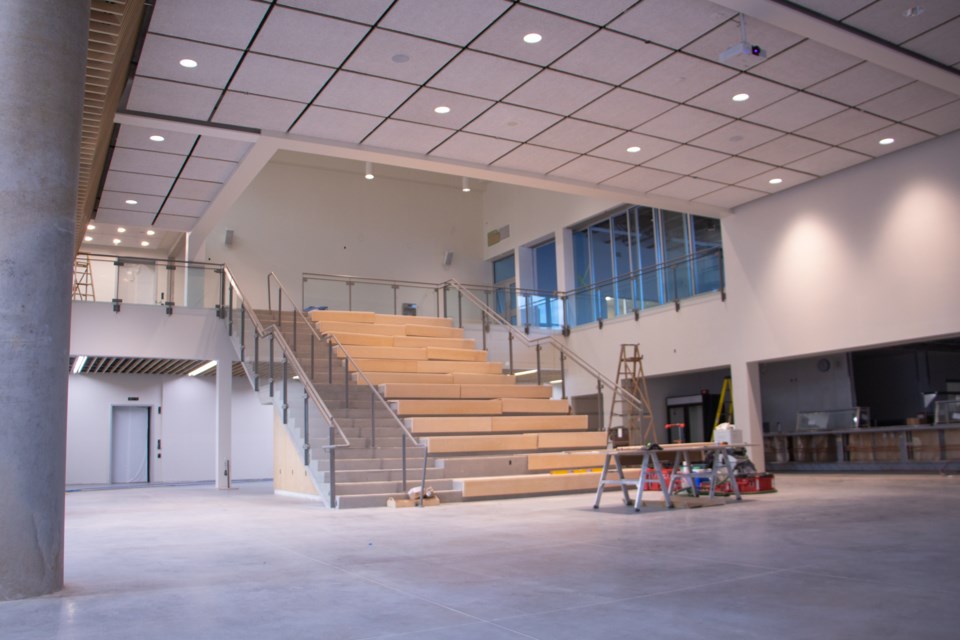
The 16,390-square-metre school is being built to accommodate 1,900 students. It was originally scheduled to be open for occupancy this fall, but COVID-19-related challenges with supply chains and workforce numbers slowed the project down.
The district is hoping for a mid-year move-in this school year. At the last school board operations committee meeting Oct. 13, facilities director Dave Crowe wasn’t yet able to provide a firm move-in date but assured trustees that finalizing the move to the new building is “Job 1.”
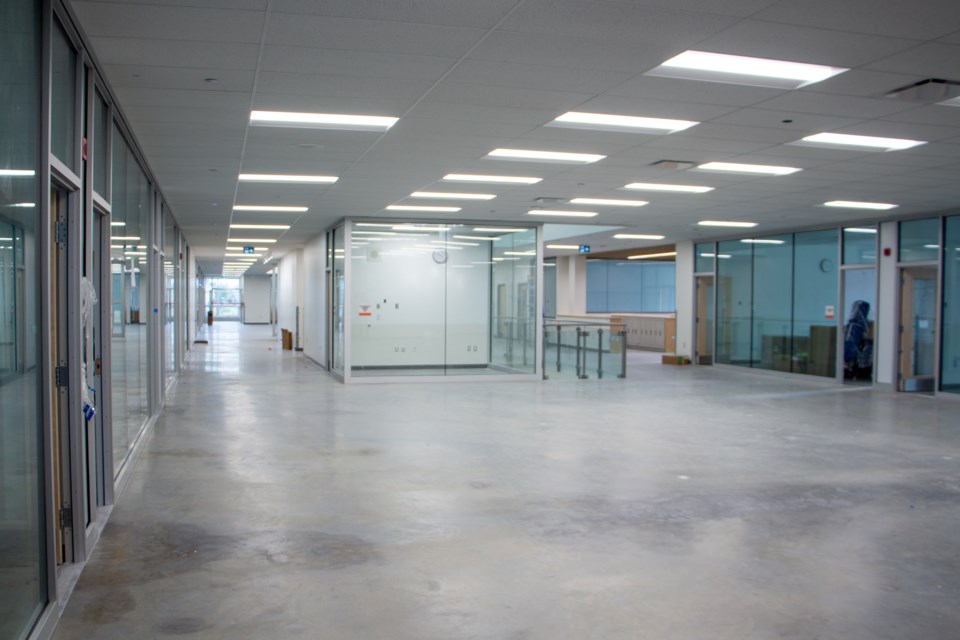
Construction has been continuing, and furniture and fixings are being loaded in now. School trustees got a tour of the almost-finished new school this week.
The district’s communications manager, Kristen Keighley-Wight, shared photos with the Record and provided some updates about the new school.
Among the highlights:
BUILDING LAYOUT
- Entering into the building will bring you into the Grand Commons, a space that’s adaptable for cafeteria use, assemblies and learning opportunities.
- The design of the school includes a number of “breakout spaces” throughout the school that will have reconfigurable furniture installed to allow for collaboration between classrooms.
PERFORMING ARTS
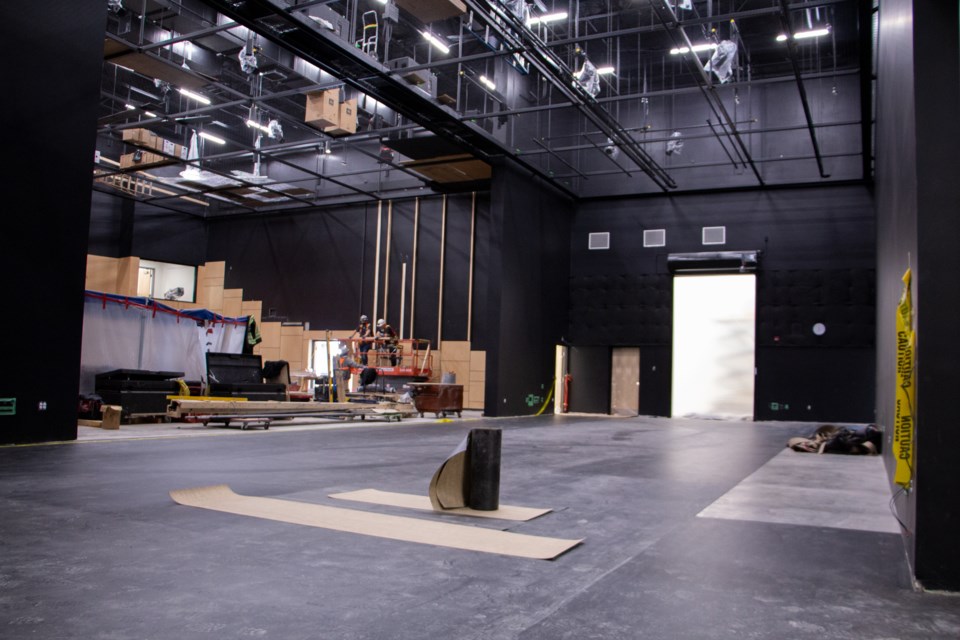
- The band room has been built with sound absorption features including ceiling panels, wall-mounted panels around the full room, and angled doors on the installed cupboards.
- The theatre stage has been designed to match the size of the stage at Massey Theatre, to support the ability to work between the two venues.
- The lighting grid above the stage will allow students to be able to safely connect and implement theatre lighting without having to use ladders.
OTHER FEATURES
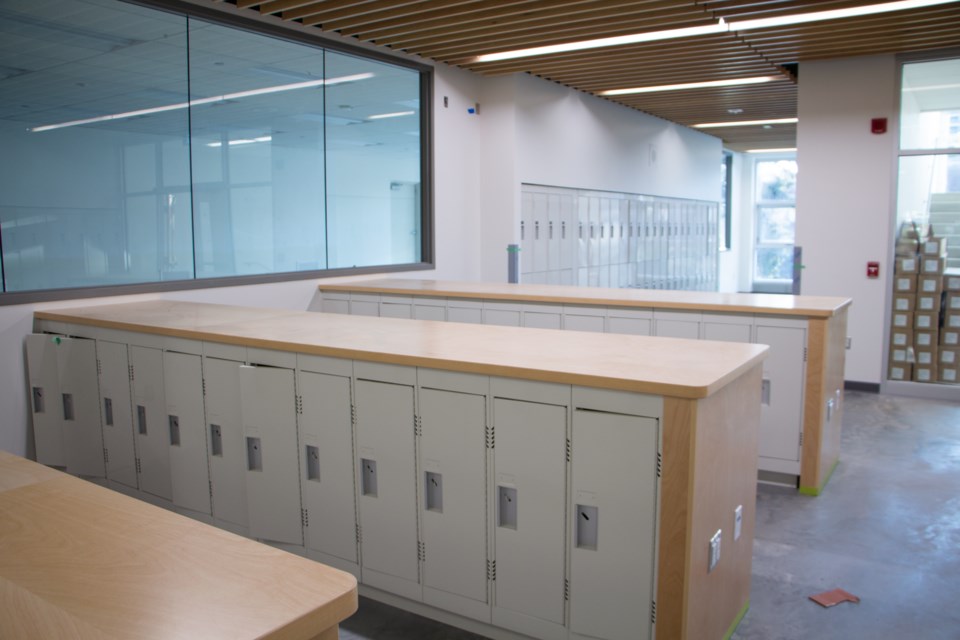
- Many classroom walls feature floor-to-ceiling whiteboard spaces.
- Many of the new desks that are now being received will change heights to allow for more versatility in learning and teaching.
- Locker areas for students have been installed with multiple outlets and charging stations.
- One of the walls in the Wood Craft room features finished panels of different types of wood, to help students see the difference between wood finishes.
- The gym flooring had to be dried out in a humidity-controlled space for six weeks in order to get it ready for installation.
For a full tour of the new NWSS interior, check out a photo gallery here.
