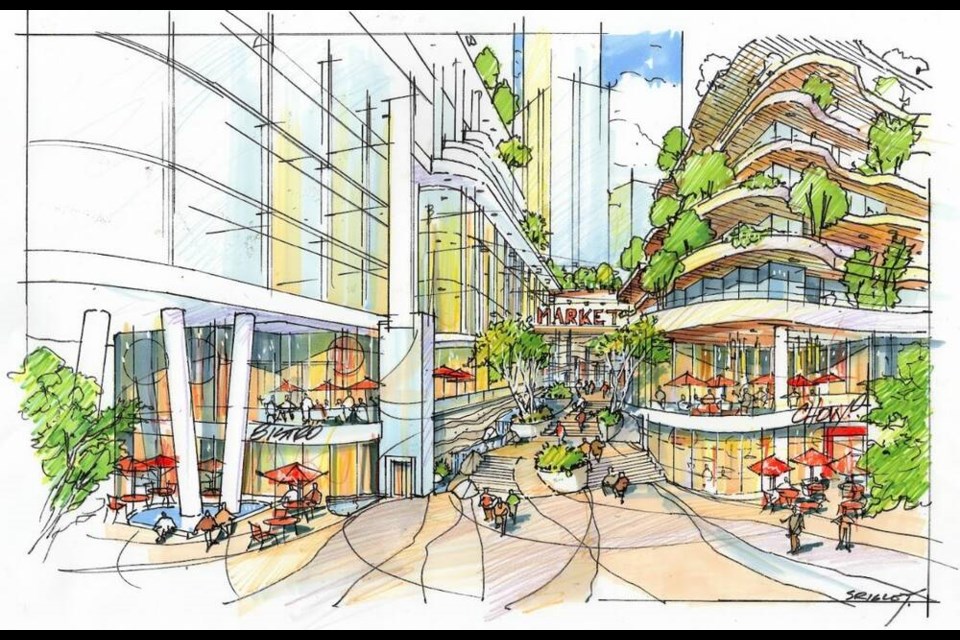EDGAR Development has unveiled its plan for an “innovative” and pedestrian-only community in New Westminster.
The company is proposing to build a comprehensive-planned, pedestrian-only, transit-oriented community on the 7.1-acre Columbia Square Plaza site at 88 10th St. In a press release, EDGAR Development stated it has just submitted plans to the City of New Westminster for a project that features eight towers (incorporating affordable housing, market rental and strata condos), a daycare, office, retail and significant green space.
Located in close proximity to the New Westminster SkyTrain station and on a gateway site to downtown New West, EDGAR Development said its mixed-use development takes an innovative approach with a vision to create “a pedestrian-only, car-free, transit-oriented community within a newly created urban forest.”
“What’s being proposed is truly innovative in terms of how we live,” said Mark Thompson of MCMP Architects, in a news release. “Columbia Square today is car-oriented and suburban, and what we are proposing is a new people-oriented community with vehicles directed underground. By enhancing the character, quality and experience of the area, we will provide a catalyst for the revitalization of downtown with this new gateway to the downtown core.”
According to the developer, Columbia Square will deliver approximately 2,400 homes, including roughly 300 purpose-built market rental and 300 affordable rental units.
Peter Edgar, president of EDGAR Development, said the project is the second pedestrian-only, master-planned community to be launching in the Greater Vancouver area this year.
“We are really excited to be creating this new neighbourhood with a significant amount of new, much-needed housing, no cars at grade, amenities and green space,” he said in the news release. “This is the future of master-planned communities, and we have brought an amazing team together to build housing for the future, alongside a complete, pedestrian-focused community on transit in the most historic city in Metro Vancouver.”
Derek Lee, principal at PWL Partnership Landscape Architects, said the site will be an inviting space for both residents and the public. He said it will feature terraced parks leading to a central green, with mature trees that will eventually become a urban forest for the city.
According to the company’s news release, strategic phasing of the development has been carefully considered to minimize impact to essential services, including the existing retail.
“Those businesses will remain as phase 1 begins construction and then transfer over to new space once it’s complete, with the intent being to work with all tenants to re-envision them into the space,” said the news release. “The proposal integrates 10 per cent of housing in a standalone site for an affordable housing provider, plus additional sites for 10 per cent market rental housing.”
At a June 12 (today) workshop, city council will receive an introductory report from staff about the developer’s rezoning application. The reports states “significant residential density” is anticipated as part of the site’s redevelopment – with 2,200 to 4,000 residential units proposed in six to eight towers, providing homes for an estimated 4,000 to 7,250 residents.
The staff report states the proposal from EDGAR Development is “preliminary in nature” and requires more details from the applicant. Staff also sought council’s direction regarding aspects of the project related to affordable housing, rental housing and school needs.
In its press release, EDGAR Developments outlined what it considers to be key highlights of the project:
- Range of housing options including affordable, market rental and strata condos.
- Office, retail and commercial space that could integrate institutional uses.
- Accessible walkways throughout the site that will allow people with different abilities to access and enjoy the outdoor space.
- Bike routes throughout the site that will tie into the city’s existing network.
- Several play spaces, as well as a daycare for residents, employees and the community.
- Park and open space to comprise 50 per cent of the site area, enhancing the public open space in the downtown area overall.
- The proposal includes a central green space, envisioned as a key cultural space to serve the downtown neighbourhood as a space for community gathering, recreation and public art; this designation will allow for public events like farmers markets, cultural and music festivals.
- The proposal incorporates the addition of a significant number of trees and explores the possibility of supporting mature trees on site, working to enhance New West’s urban forest and addressing the tree deficient currently experienced downtown.
- All vehicles will be diverted to the parkade level allowing the ground floor to become a pedestrian hub.





