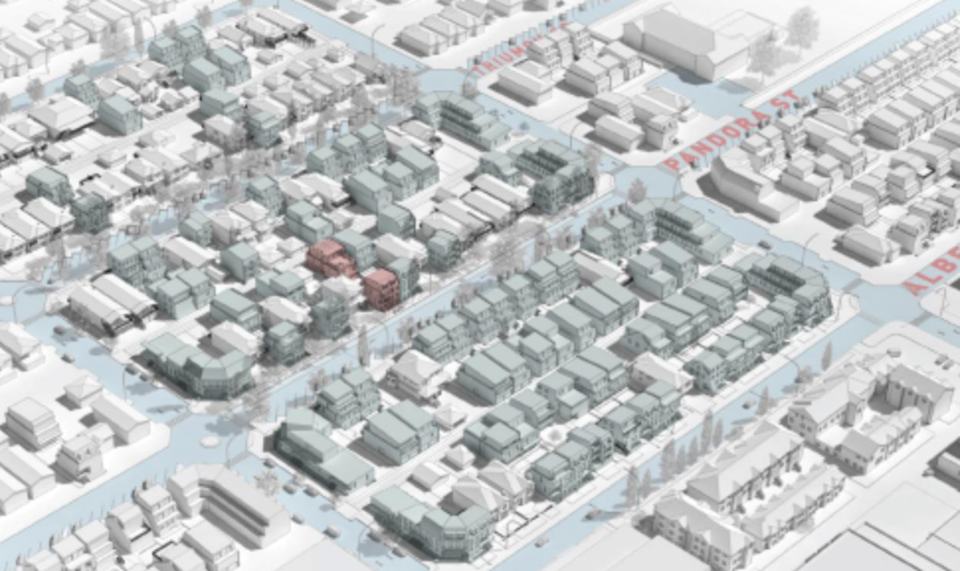Vancouver’s former chief planner Larry Beasley said the Broadway Plan ticks all the right technical-planning boxes, including transit-oriented development (TOD) to support the Broadway subway, and higher densities to increase the supply of housing. But it neglects the public’s need for neighbourliness, community visioning and housing that is affordable for middle incomes.
Vancouver has the planning tools it needs to deliver those important improvements, but it’s not using them. Instead, the plan has invited rapid land speculation—evidenced by the proliferation of rezoning signs proposing towers to replace older buildings that are already delivering affordable housing.
More and more industry experts and economists are reaching the conclusion that increased densification alone will not result in more affordability. It will, in fact, do the opposite by driving land prices higher, and it will be the end purchaser or renter who ultimately pays.
For example, a 1970 three-storey building in Kitsilano with 35 affordable rental units was assessed at $14.5 million as an income property before the Broadway Plan. Immediately after the introduction of the plan, the building sold for $26 million as a development property. The owner applied for a 20-storey tower with 182 rental units, 20 per cent of which (the same 35) would be affordable “below-market” units.
If approved by city council, no additional affordable rental homes will result from this massive change to the already-dense neighbourhood’s character.
Real estate developer Michael Geller has called for a moratorium on these proposals.
“We’re beginning to realize that there was a mistake,” he said.
Change is inevitable for an evolving city, but in the midst of a housing crisis, change must lead to more affordability, while reinforcing the city’s liveability—its greatest asset.
Kitsilano desperately needs to house the people who make this city run—the nurses, teachers, shopkeepers, tradespeople and others in the service industry who can no longer afford to live there.
The entire rationale for the Broadway Plan—that higher densities will deliver housing affordability—was flawed.
The Broadway Plan currently allows two 20-storey towers per block over an area of 500 blocks, but requires just 20 per cent of new units to be below-market rental housing for people with incomes between $30,000 and $80,000. The other 80 per cent of units can rent at ever-increasing market rents.
This 20-per-cent affordability provision simply does not adequately address today’s acute housing affordability crisis. It is a policy tool that was designed in another era, with different income levels and different housing needs.
Instead, density must be tied to greater affordability. If the city is serious about housing affordability, it can use its existing “inclusionary” zoning tools to give private developers increased density in exchange for creating affordable housing.
Density bonuses can be leveraged to ensure 50 per cent of units created are below-market affordable rentals. Such a policy would quickly reduce the speculative land-cost increases by allowing substantially fewer profitable market rentals.
The federal government’s GST cut for rental construction and other financial incentives may be needed to achieve this goal. But even in smaller-scale designs, the city can incentivize private landowners to earn more bonus density, conditional on building more below-market affordable rental housing.
The Broadway Plan puts neighbourliness, neighbourhood livability at risk
The City of Vancouver seems to have a tower obsession, as if towers are the only way to achieve density.
Both the Broadway Plan and the province’s Bill 47 propose more density near transit stations to support ridership. Bill 47 calls for height scaling: 20-storey towers within 200 metres of a subway station, 12-storey buildings within 400 metres and eight-storey buildings within 800 metres. But the Broadway Plan ignores this idea and allows 20-storey towers within the area 800 metres south to 16th Avenue and north to 1st Avenue. These towers are randomly plunked—two per block—on all the 500-side street blocks in this area, and are far from any subway station.
There’s nothing wrong with towers close to subway stations or employment areas, but they become blunt objects when “grafted on” to the wrong location and context. This is the case with the Broadway Plan.
It ignores the potential to introduce smaller-scale building types farther from transit stations to achieve similar densities. It completely disregards local neighbourhood conditions and unique community attributes. This is not thoughtful city planning.
Smaller-scale alternative forms of densification can yield almost the same units per acre, without visually “blockbusting.” They are easier and cheaper to build, and could be incentivized with quick over-the-counter approvals.
Responsible city planning would try to develop station area plans and local area plans to serve as an implementation bridge for the Broadway Plan’s goals to increase housing supply, while respecting and enhancing neighbourhood character. Collaborative local planning processes designed to achieve more neighbourliness and social equity could yield a more liveable, lovable and even ambitious neighbourhood densification. Plans would include all the services, amenities and infrastructure required to support population growth.
More meaningful public involvement would help re-establish mutual trust between all the stakeholders in city-building and would lead to a better Broadway Plan that delivers more affordability and more neighbourliness. Time is ticking for all those affordable three-storey walk-ups. The city needs to act now.
Scot Hein is a retired architect, a former City of Vancouver senior urban designer and development planner, and teaches urban design at UBC and SFU. Arny Wise is a retired urban planner and mediator of municipal disputes who was a property developer for 25 years.



