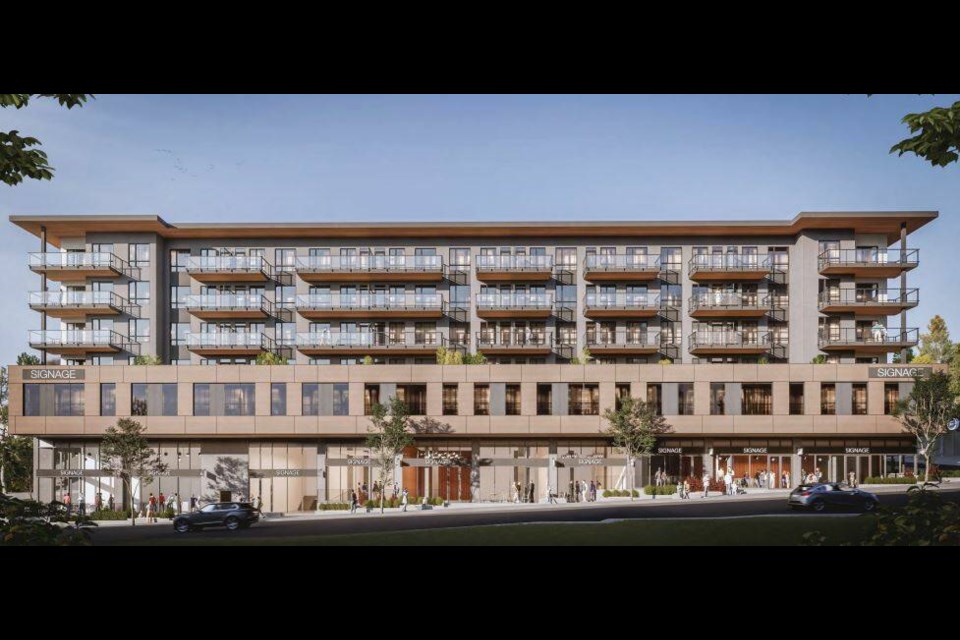A six-storey mixed-use development is being proposed on East Columbia Street in Sapperton.
At its June 12 meeting, council received a preliminary report about a rezoning and development permit for 145 to 209 East Columbia St. The project proposes 92 secured-market rental units, 1,686 square metres (18,149 square feet) of office space on the second floor and 1,338 sq. m. (14,402 sq. ft.) of at-grade retail space.
The project is proposed on five lots between Alberta Street and Strand Avenue on East Columbia Street, as well as on a rear lane. The properties are currently home to a small commercial building and vacant lots.
“This development would provide the benefit of additional secured market rental units for the community in close proximity to transit, as well as streetscape improvements along East Columbia Street,” said a staff report. “The provision of office on the second floor supports the OCP’s vision to locate employment-generating uses that support the hospital (e.g. space for medical offices) within a five-minute walk of the hospital.”
Council directed staff to work with the applicant to prepare a plan of development for the subject property that’s suitable for consideration of first and second readings.
Upcoming steps include interdepartmental review of the application by city staff, applicant-led public consultation, a presentation to the New Westminster design panel, the creation of a Be Heard New West webpage and a comprehensive report to council, which would be followed by consideration of the rezoning bylaw and zoning amendment bylaw.
While the report to council had included a recommendation that council endorse in-principle that no public hearing be held for this application, in accordance with the Local Government Act, Mayor Patrick Johnstone suggested that decision be made further into the process.




