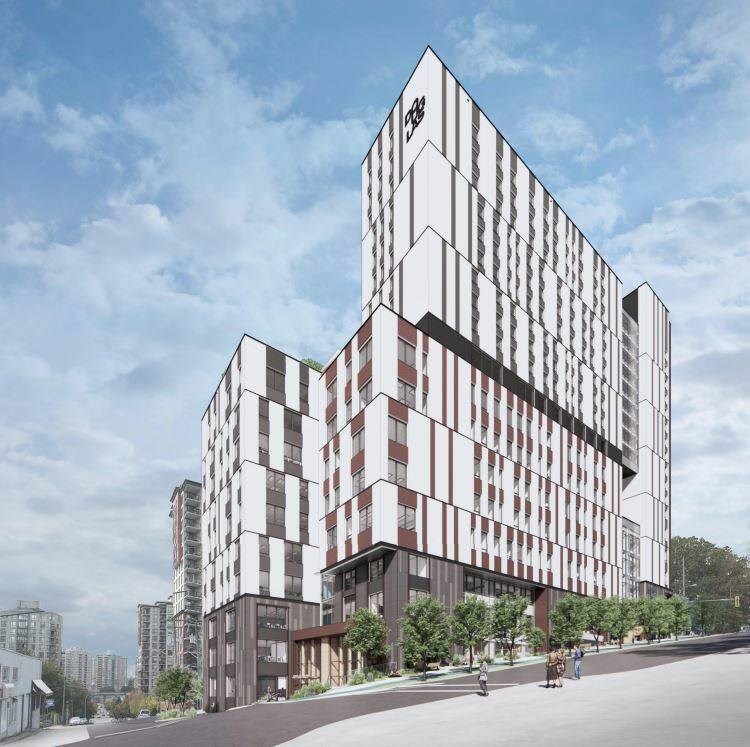Douglas College is spreading the word about the new campus building it’s planning to build across the street from its main New Westminster campus.
The college is proposing to build a 20-storey building at 808 Royal Ave., which would 369 beds, academic space including classrooms, labs, collaborative spaces, and foods services. A community plaza is planned for the corner of Agnes and Eighth streets.
As part of a public engagement process running from May 30 to June 27, Douglas College is having an in-person open house on Tuesday, June 20 from 6:30 to 8:30 p.m. in the main concourse of the New Westminster campus at 700 Royal Ave. It’s also hosting an online open house on Monday, June 19 from 4:30 to 6:30 p.m.
At its May 29 meeting, New Westminster city council received a preliminary report about the rezoning and special development permit application for 808 Royal Ave.
Council approved a recommendation directing staff to work with the applicant to prepare a plan of development for the subject property that is suitable for consideration of first and second reading. Council also endorsed in principle that no public be held for this application.
According to a staff report, the development would provide a total of 244 student housing units (in single, double and quad rooms), 53 off-street parking stalls and 105 long-term and 18 short-term bicycle parking spaces. The report said the 20-storey building would include a mix of academic space and student housing for Douglas College.
“Academic spaces would be located on the building’s lower levels, and residential space concentrated on the eighth storey and above,” said the report.
A staff report said shared kitchen and lounge/study spaces would be provided on each residential floor. Additional larger common spaces, outdoor amenities would also be provided.
“With regard to assignment of units, the applicant has indicated that priority consideration would be provided to Indigenous students and first-year students new to Douglas College,” said the report. “Units would be rented at rates that are less than market rents, with final rates determined through further market study.”
While the units would be restricted to students attending Douglas College, city staff say the provision of additional student housing would take pressure off other units in the market, freeing them up for the general public.
Active academic and common spaces, such as the cafeteria, marketplace and event spaces, would be concentrated on the building’s lowest levels and positioned closest to Eighth Street and Agnes Street, to maximize engagement with key frontages, said the report.
At the council meeting, Coun. Daniel Fontaine said he was a bit concerned about the lack of commercial space provided in the building, which he said would be located in an area that has quite a bit of pedestrian traffic. He said there’s a lack of commercial in that location, and he’d like to see spaces where students and community members could get a coffee or go for lunch incorporated into the project.
“A cafeteria is not quite what I was thinking of,” he said. “I’m very familiar with those types of cafeterias. If you’re walking down the street, and you don’t go to Douglas College, the odds of you going into that for food is probably really limited.”
Fontaine suggested commercial restaurants or coffee shops would be a way to “liven up” that corner.
“It looks like a beautiful building, but it will not do anything to activate the street,” he said.
Mike Watson, acting manager of development planning, said activation of streets around the site is important. He said Douglas College has proposed a marketplace and a cafeteria on the ground level, and they’re both publicly accessible.
Coun. Jaimie McEvoy said he’d like information about the use of the housing during the summer semester, which is generally less busy.
“I would hate to see housing – in a housing crisis – that is vacant for a third of the year,” he said.




